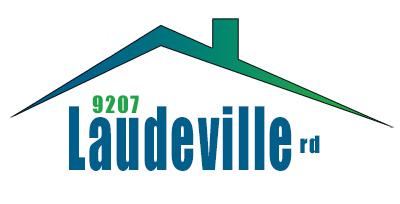Kitchen / Dining / Living:
As you approach the front entry to the home, you will find an elegant frosted glass entry system with a side light, leading into the large open living area. The living, dining, and kitchen areas are separated visually by a change in flooring from tile to carpet. A large two level bar further separates the kitchen from the living and dining areas and creates a natural gathering area. Views of a small pond, valley, rolling hill side, and woods can be enjoyed from anywhere in the great room. Sliding glass doors off the dining area lead to a multi-level deck. The cathedral ceilings add to the spaciousness.
The kitchen has been recently remodeled with new granite counter tops, under counter mount sink, and fingerprint resistant stainless steel appliances. The cherry cabinets, with plenty of pull-outs, provide a rich look with abundant storage. Can lights and under cabinet lights bring versatility in work and mood light while the pendant lights match the entry and dining lighting and tie the spaces together.
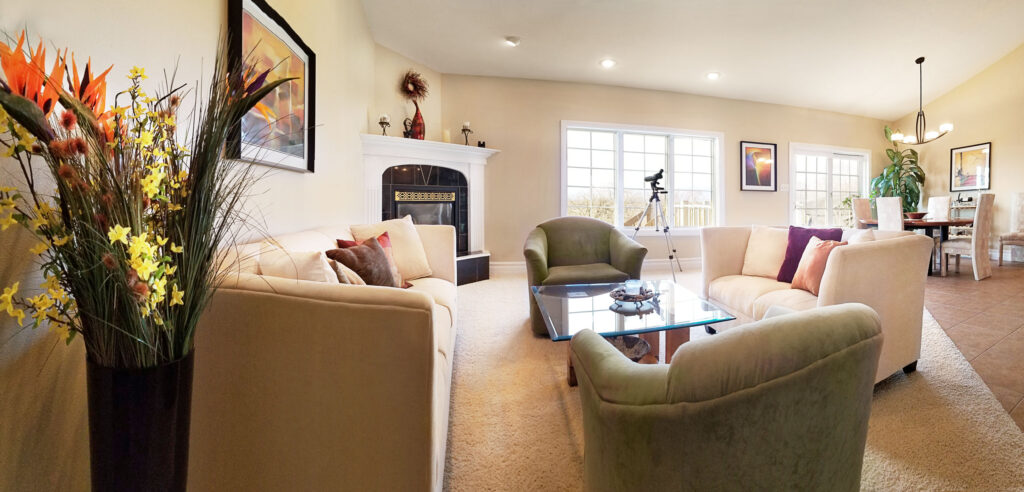

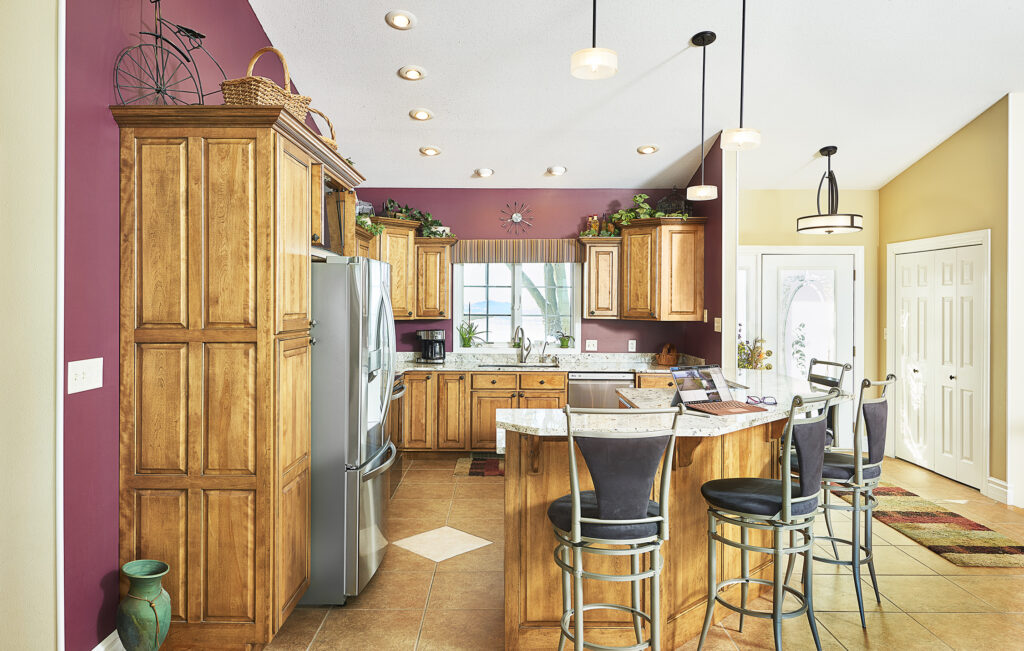
Bedrooms:
The Master Bedroom is 16’ x 12.25’. It has tray ceilings and also enjoys views of the countryside.
The En Suite Bath has been completely remodeled. It features a beautiful quartz counter top that waterfalls down the leg and front edge. A custom vanity suspends underneath with accent lighting both above and below as well as in the towel niche. The 3 head walk in shower has a custom glass door, built in seat and 3 niches. There is a walk-in closet off of the bathroom.
Bedroom #2 is 10’x11′. Operable casement windows capture the country breezes and a fixed half round on top lets in an abundance of light and highlights the vaulted ceiling.
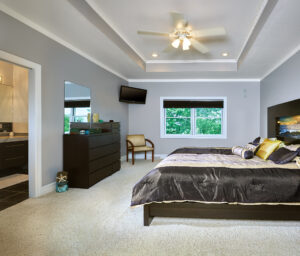

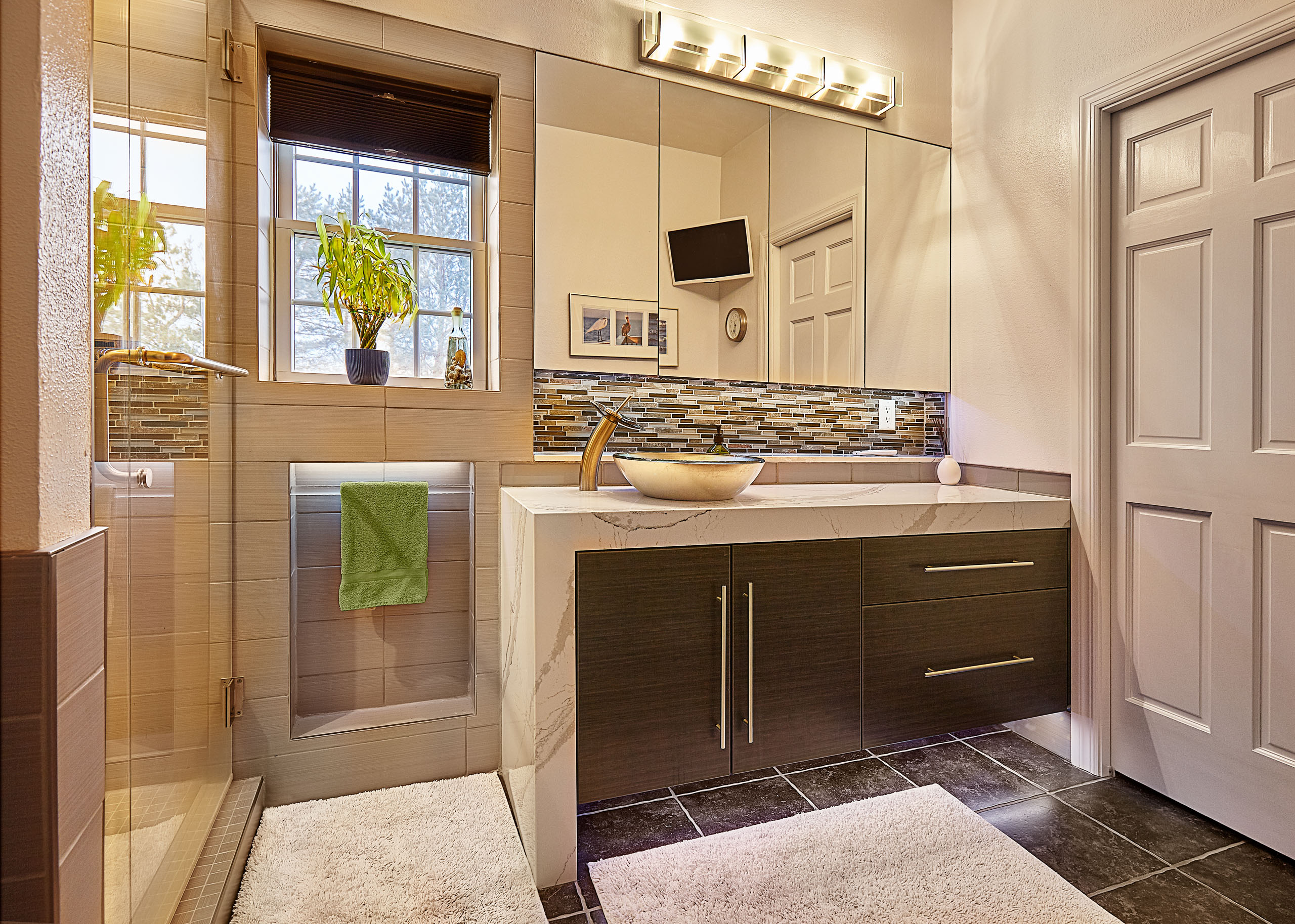
Bedroom #3 You will appreciate the tray ceiling in this 12′ x 12′ bedroom.
Bedroom #4 is located in the lower level and host to a large double closet. The room is 11’ x 11’
Also on The Main Level:
Laundry: The large 15′ x 9′ main floor laundry also contains a 1/2 bath. It has plenty of storage in the built in cabinets and hanging closet. There is a built in ironing board, and plenty of space for stacked or side by side appliances.
Office: There is a 10’x11’ 2” office just off of the grate room. It has carpet flooring and the double hung window opens to that same country view. Make sure to check out the work tab to learn about additional office and production space.
Lower Level:
On the lower level you will find a spacious rec room with walk out access to your outdoor living area. The 4th bedroom, another full bath and an excercise or bonus room, as well as a store room and additional office and production space. To learn more about work and production areas click the work button below.
